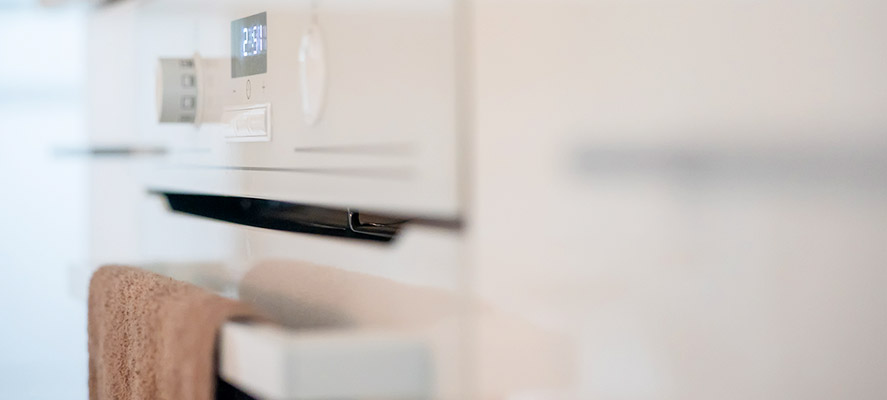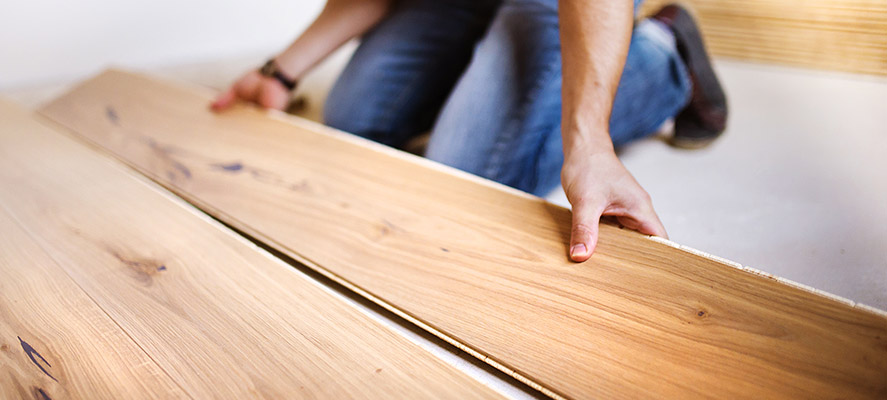Certain options are unique to a specific manufacturer. Click the categories below to view the upgrades & options available. You can also contact us via phone or email and a sales associate will be happy to walk you through this process.
Packages
All Gas Package – 100 Amp Power Service in place of Standard 200 Amp Service, 40-Gallon Gas Water Heater in place of Stadard 30-Gallon Electric Water Heater, Gas Furnace in place of Electric Furnace, and Gas Deluxe Range in place of Electric Deluxe Range
Black or White Appliance Package Upgrade – Available in Electric or Gas
Package Includes – 22 cubic foot Side by Side Refrigerator with water and ice in the door, Self-Cleaning Range (Electric is Smooth-Top), Built-in Dishwasher
Stainless Steel Appliance Package Upgrade – Available in Electric or Gas
Package Includes – 22 cubic foot Side by Side Refrigerator with water and ice in the door, Self-Cleaning Range (Electric is Smooth-Top), Built-in Dishwasher
Energy Star – R-40 Ceiling Insulation, R-33 Floor Insulation, R-21 Exterior Sidewall Insulation, Passive Roof Ventilation System, Sealed and Tested In-Floor Duct System and Programmable Thermostat – Singlewides. Standard in Doublewides
Wildland Urban Interface – Wildland Urban Interface Certified Windows, Doors, Soffit Vents and Galvanized Roof Vents (Some Counties may require additional options, i.e.-Higher Snow Roof Loads and Metal Roofing in place of Standard Architectural Shingles)
Shaker Style Trim Package – Window, Door Trim & Base Molding Throughout
Construction
R-49 Ceiling Insulation in place of R-40 (if Energy Star Package is ordered) – Singlewides
40# roof in place of 30# roof
60# roof in place of 30# roof
100# roof in place of 30# roof
120# Roof in place of 30# roof
Shed Roof Package = 30# – Singlewides
Shed Roof Package = 40# – Singlewides
Shed Roof Package = 60# – Singlewides
Shed Roof Package = 100# – Singlewides
Shed Roof Package = 120# – Singlewides
All Brake Axles – per floor (WA, OR, NV, CA)
Exterior
Metal roof
Metal Roof for 7′ Dormer
7′ Dormer (Double wides only)
11′ Dormer (Double wides only)
24′ Dormer (Double wides only)
Metal Roof for 11′ Dormer
Metal Roof for 24′ Dormer
Vent Pipe Snow Guards | VentSaver
WoodTone Rustic Cement Lap Siding in place of LP Panel Siding
Exterior Doors
Windows
Plumbing And Heating
Gas furnace in place of ELECTRIC furnace
Prep for Washer/Dryer-GAS&ELECTRIC
Toe Kick Register in place of Floor Register – (each)
Furnace door (with grills)
GAS 40 gallon water heater in place of 30 gallon Electric
ELECTRIC 50 gallon water heater in place of 30 gallon Electric
Shut off valve’s throughout
Programmable Thermostat in place of Standard
Electrical
Exterior Air Conditioning Disconnect
Exterior GFI Recepticle – Additional
Standard Interior Receptacle – Additional
Door bell front & rear buttons
200 amp in place of 100 amp (use with all GAS)
Carbon Monoxide Detector
4″ LED Can Light with switch
4″ LED Can Light in place of Satin Nickel Ceiling Light
Satin Nickel Pendant Light with White Globe
3 way switch
Exterior GFI Receptacle in the Soffit with Interior on/off switch
HUD Meter Base
Freezer Outlet
Interior
48″ Linear LED Fireplace
Prep only for Gas fireplace
Bank of Drawers – hardwood
6″ Pencil Cabinet Pulls throughout
Rustic Hickory Cabinets
Walnut Raised Panel Cabinets
Sable Stained Cabinets
Honey Stained Cabinets
Dorian Gray Painted Cabinets
Shoji White Painted Cabinets
Autumn Flat Panel Cabinets
Wood shelves in place of wire shelves
Deluxe Drawer Guides
Metal Mini Blinds Throughout
Guest closet (where available)
Appliances
22 cubic foot Refrigerator in place of 18 cubic foot
Omit 18 cubic foot Refrigerator
Ice maker (installed)
Plumb for ice maker
GAS Deluxe Range in place of Deluxe Electric Range
Self Clean Smooth Top Range in place of Deluxe
GAS Self Clean Range in place of Deluxe Range
Omit deluxe range
Microwave SpaceSaver in place of Range Hood
Plumb & wire for dishwasher
Garbage disposal installed
Garbage disposal – wire only
Washer (installed)
Gas Dryer (installed)
Electric Dryer (installed)
Floor Coverings
Omit Carpet
Carpet in place of Linoleum (any room)
7/16″ 8# Rebond in place of standard 5″ Rebound Pad
Omit carpet pad
Linoleum Entryway – 4’x4′
Omit Lino (All)
Luxury Vinyl Tile in place of Carpet per Room
Elements 9″ x 18″ Luxury Vinyl Tile
Den (If Floor Plan Allows)
Optional Den in place of bedroom (if floor plan allows)
4" LED Can Light – Addional
Kitchen
Stainless Steel Farm Style Kitchen Sink
Stainless Steel Farm Sink with Accessories
Single Lever with Pull Out Spray Faucet
Spiral Pull-Down Spray Faucet
Cabinet over Refrigerator
Crescent Laminate Edge in place of Standard – Singlewides
Subway Tile in place of Laminate Backsplash
Decorative Tile in place of Laminate Backsplash
60 Inch Kitchen Island – Hardwood
Ceramic tile behind range
Living Room
Utility And Hall
Cabinet over wash/dryer hardwood
Master Bath
14″x39″ Window – Obscure (where floor plan allows)
46″x39″ Window – Obscure/Safety Glass (where floor plan allows)
1pc Tub/Shower in place of 2 piece tub/shower – Singlewides
1pc Oval tub/shower in place of 2 piece tub/shower
60″ shower in place of 2 piece tub/shower – Singlewides
60" Shower in place of 1 pc Tub/Shower – Double Wides
Crescent Laminate Edge in place of Standard – Singlewides
China Vanity Sink in place of Standard Acrylic – Singlewides
Rectangular Vanity Sink in place of Standard
Double China Sink in Vanity (where floor plan allows)
Single Lever Faucet in place of Dual – Singlewides
Crescent Laminate Edge in place of Standard – Singlewides
Decorative Tile in place of Laminate Backsplash
Satin Nickel Cosmetic Bar-2 Light
Hall Bath
1pc Tub/Shower in place of 2 piece tub/shower – Singlewides
China Vanity Sink in place of Standard Acrylic – Singlewides
Rectangular Vty Sink in place of Standard
Crescent Laminate Edge in place of Standard
Decorative Tile in place of Laminate Backsplash
Satin Nickel Cosmetic Bar-2 Light-Additional
ADA Approved Toilet in place of Elongated Toilet
Cabinet over toilet
Mirrored Medicine Cabinet
Rain Shower Head
Master Bedroom
Secondary Bedroom
advertisement









