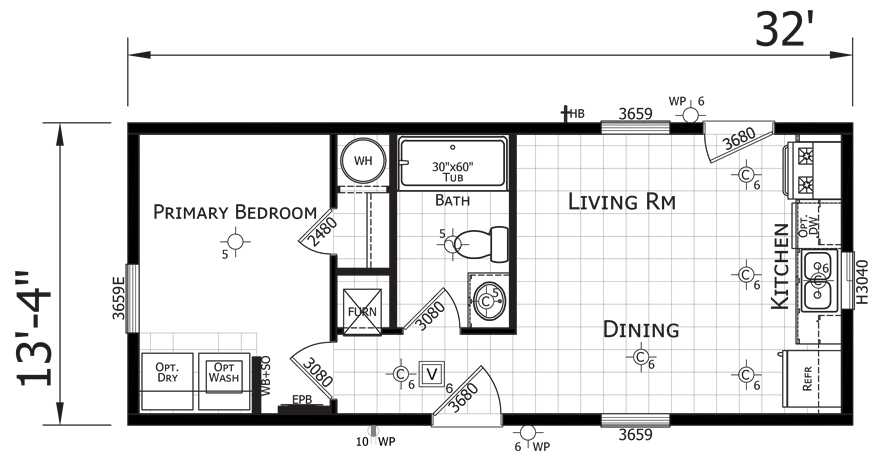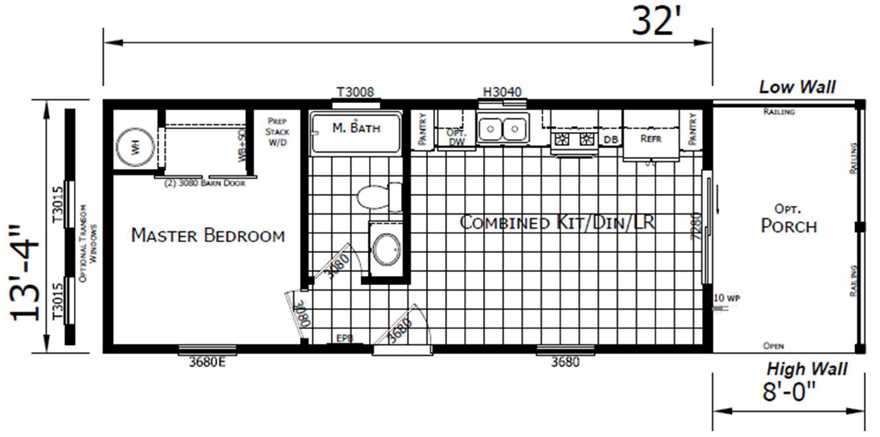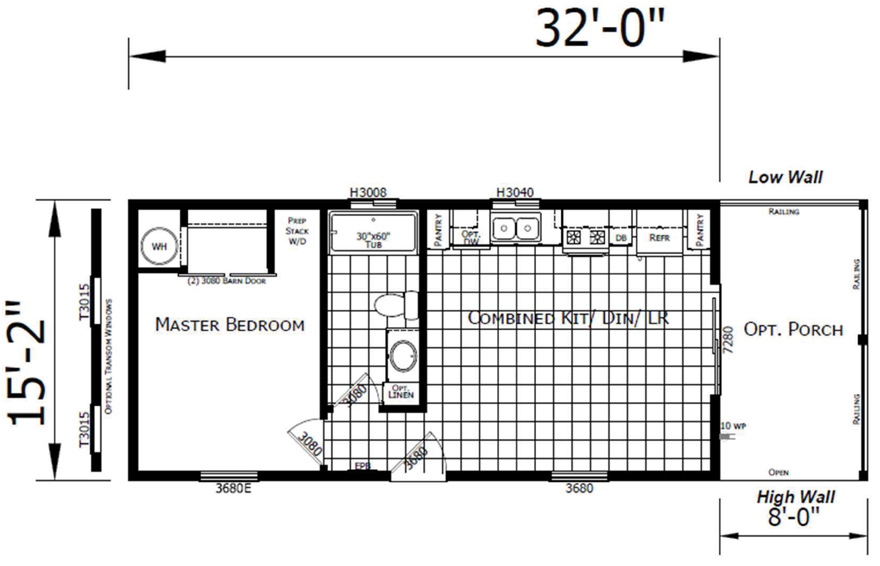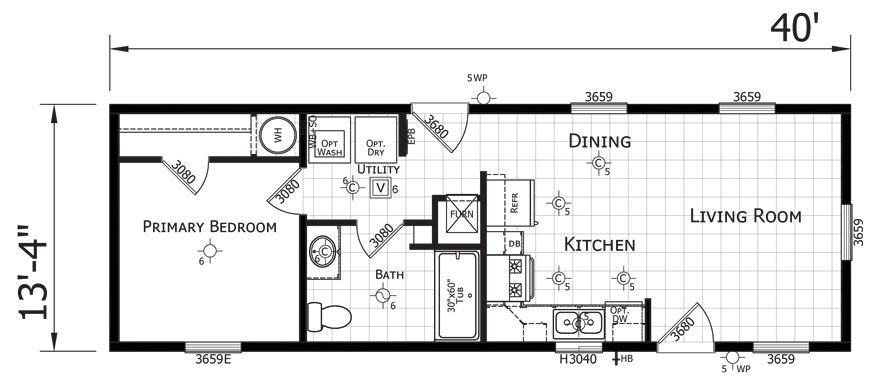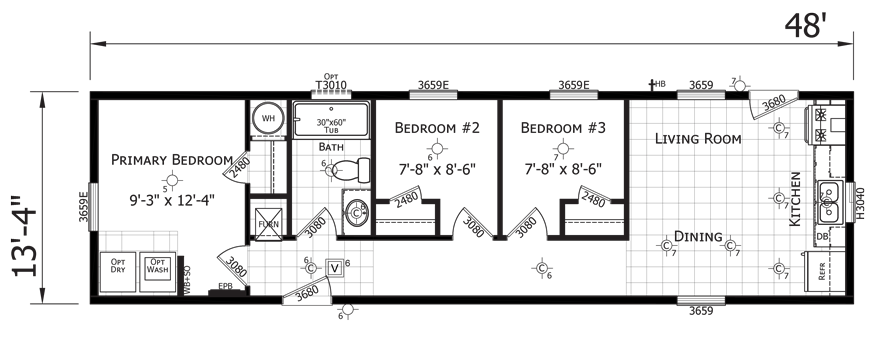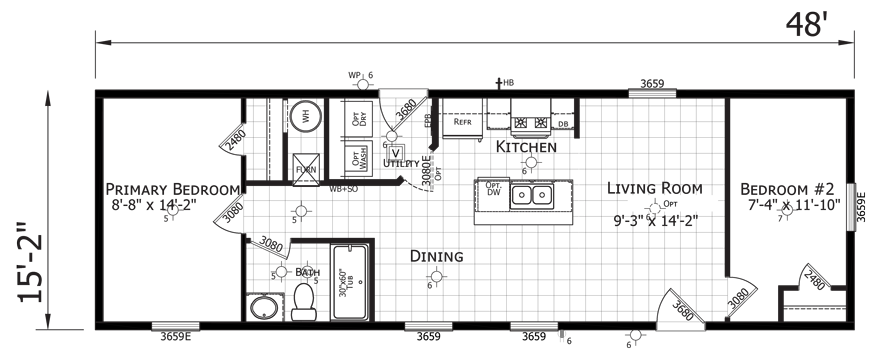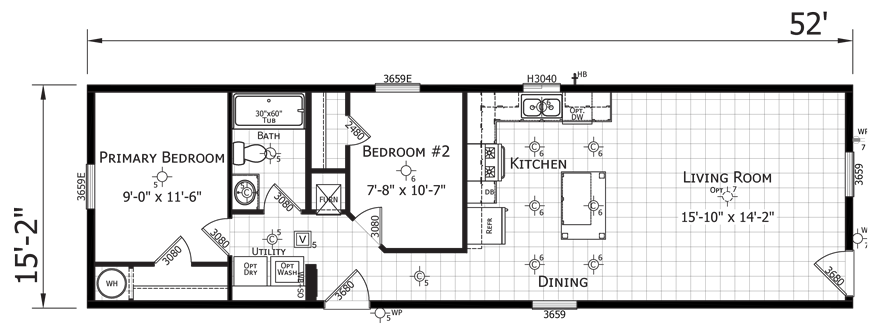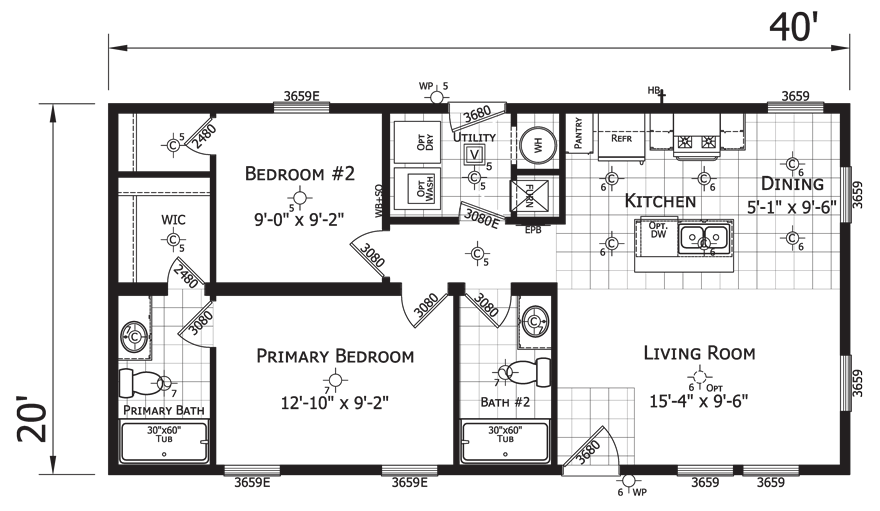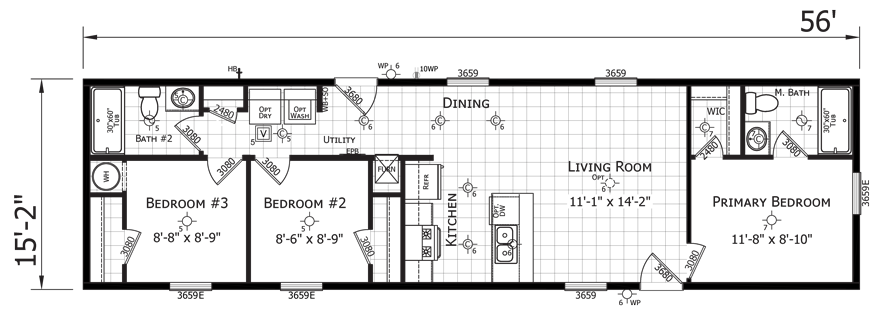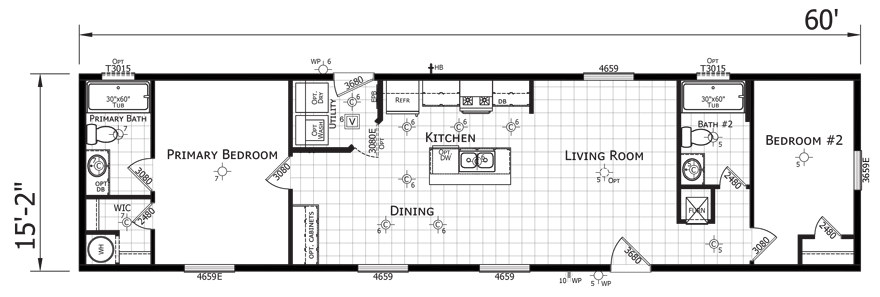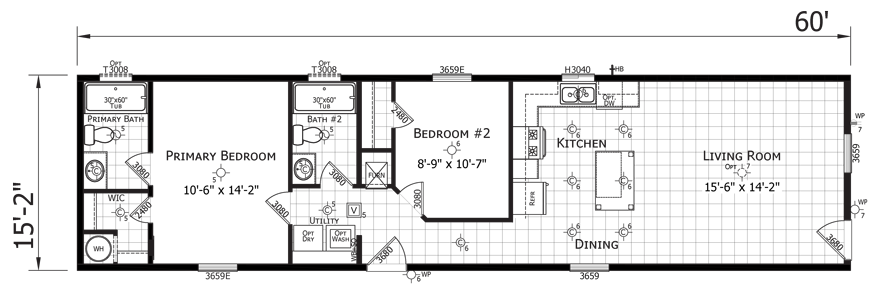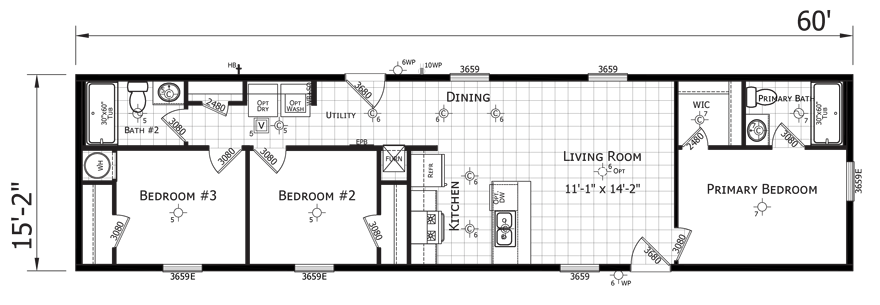Magee | 1 Bed · 1 Bath · 427 SqFt |
Hammett | 1 Bed · 1 Bath · 427 SqFt |
Bradie | 1 Bed · 1 Bath · 485 SqFt |
Lena | 1 Bed · 1 Bath · 533 SqFt |
Nordman | 3 Beds · 1 Bath · 640 SqFt |
Sumrall | 2 Beds · 1 Bath · 728 SqFt |
Parkdale | 2 Beds · 2 Baths · 746 SqFt |
Collinton | 2 Beds · 1 Bath · 788 SqFt |
Newelton | 2 Beds · 2 Baths · 800 SqFt |
Grasmere | 2 Beds · 2 Baths · 800 SqFt |
Presley | 3 Beds · 2 Baths · 849 SqFt |
Alcorn | 3 Beds · 2 Baths · 880 SqFt |
Willis | 2 Beds · 2 Baths · 910 SqFt |
Cotton | 2 Beds · 2 Baths · 910 SqFt |
Coolin | 3 Beds · 2 Baths · 910 SqFt |
Belhaven | 3 Beds · 2 Baths · 1001 SqFt |
Jospen | 3 Beds · 2 Baths · 1001 SqFt |
Roxie | 3 Beds · 2 Baths · 1013 SqFt |
* Not finding what you’re looking for? Please visit factoryexpohomes.com for other locations that may have a floor plan that fits your needs.



