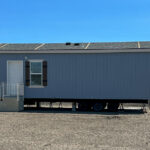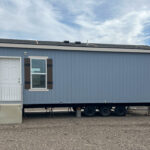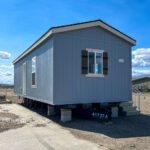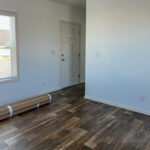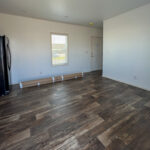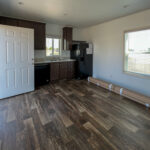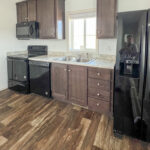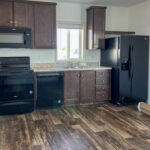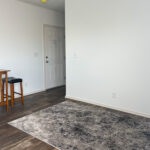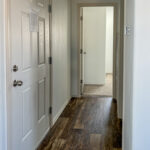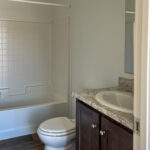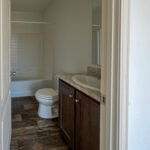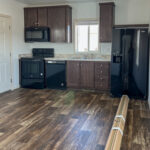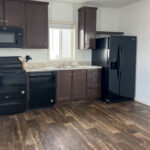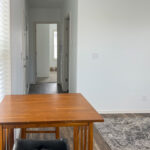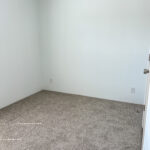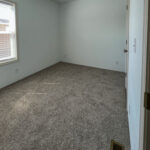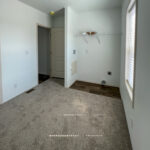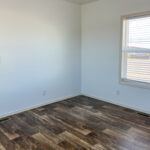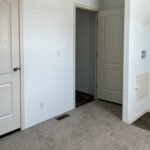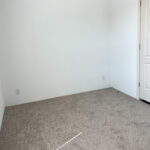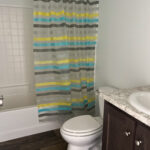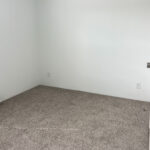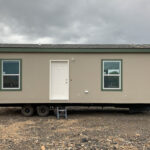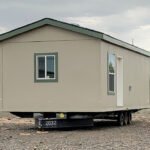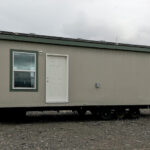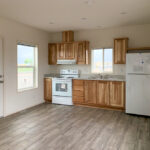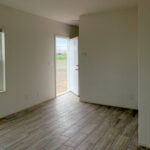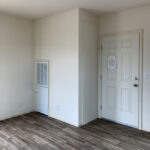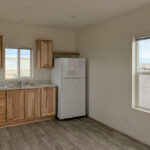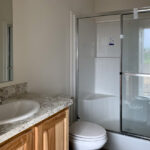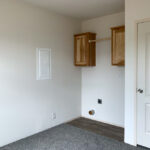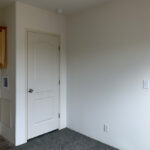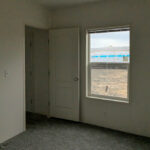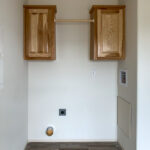Magee | 1 Bed · 1 Bath · 427 SqFt
The Magee is on Sale! |
SPECIAL VALUE | NOW: $49,900!
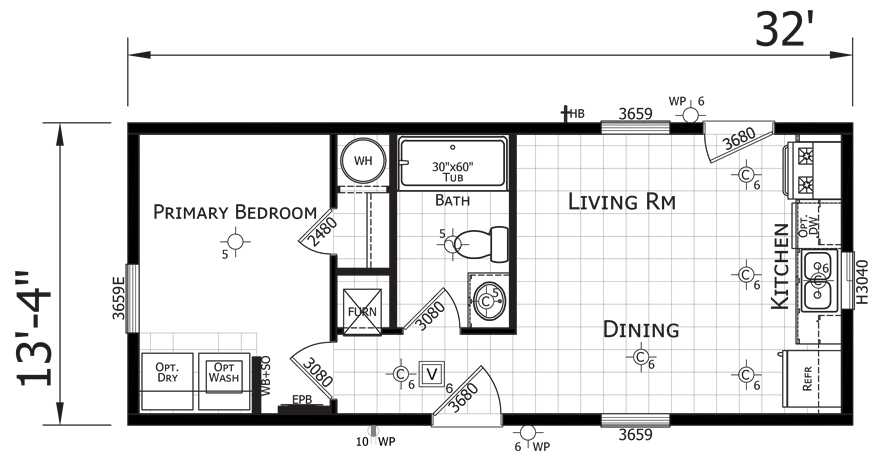
The Magee model has 1 Bed and 1 Bath. This 427 square foot Single Wide home is available for delivery in Idaho, Washington, Oregon, Montana, Wyoming, North California, North Nevada & Utah.
Thrifty Family of Plans starting at $49,900 for a limited time only. Magee is a Special Value Home, limit 1 per customer. Does not include freight.
Magee Photo Gallery*
*Photos and renderings are for display purposes only and may contain upgrades and/or aftermarket additions.
Ask your housing consultant about the other great features that come standard on the Magee manufactured home.
Standard Features
Winchester Series |
CONSTRUCTION FEATURES
- Exterior Shutters, Front Door Side and End
- Recessed Frame
- 2 X 6 Floor Joists 16” OC (2×8 on 15’ Wide)
- 19/32” T&G OSB Decking
- 2 X 6 Exterior Walls 16” OC
- 8’6” Sidewall Height w/ Flat Ceiling
- 30# Roof Load
- N4:12 Roof Pitch
- R-28 Ceiling Insulation
- R-22 Floor Insulation
- R-19 Wall Insulation
- 6” Leading & Tailing Eaves
- Front-6” Eaves (Nominal)
- Rear – 6” Eaves (Nominal)
- Detachable Hitch
BATH(S)
- 2 pc Tub/Shower Combo in Both Baths
- Satin Nickel Towel & Tissue Holders in Both Baths
- 36” Lavy Height- Master Bath / 36” in Guest
- Bath Elongated Toilet in Both Baths
- Bath Vent Fans w/ Lights in Both Baths
- 24”x40” SE Bath Vanity Mirrors in Both Baths
- ABS Sinks & Dual Handle Faucets in Both Baths
- 4” Can Light Above Sink in Both Baths
EXTERIOR
- Architectural Shingles
- Vertical Siding with Housewrap
- Exterior Window Trim
- Vinyl Low-E Insulated Windows
- 8” (nominal) Eave Fascia
- Wood Soffit & Facia
- Front Door – 36” Fiberglass w/ Peep
- Rear Door – 36” Fiberglass w/Peep
- Hose Bib on Front Door Side
INTERIOR
- Floor Registers Only
- Skip Troweled Ceiling Finish
- 1/2” T&T w/Rounded Corners T/O
- EGGSHELL Interior Paint Walls & Ceiling
- Cove Moulding Throughout (0093)
- Wire Ventilated Closet Shelving
- 356 Door Moulding
- 356 Window Moulding
- 356 Base Moulding in Lino Areas
- Vinyl Flooring in Wet Areas & Some Closets
- Stain-Resistant Carpet
- 3/8” 5# Rebond Pad
- Vinyl Flooring in Living Room
- 2-Panel White Interior Passage Doors
- Shelf Over Washer / Dryer Area
KITCHEN
- 18 CF Refrigerator
- Deluxe Electric Range
- Stand-Alone Rangehood
- Bank of Drawers in Kitchen
- Laminate Countertop & Edging
- Laminate Backsplash
- Crown Moulding on Kitchen Overheads
- Stainless Steel Kitchen Sink
- Single Lever Faucet w/Sprayer
- 42” Overhead Doors w/2 Adjustable Shelves
- Hardwood Cabinet Doors & Face Frame
- Shelf Over Refrigerator
- Deluxe Drawer Guides
ELECTRICAL
- Switch to Receptacle in Living Room
- Satin Nickel Bedroom Ceiling Lights
- Prep for Washer/Dryer-ELEC
- Toggle Light Switches
- Main Water Shut Off Valve
- Shut-off Valves Throughout
- Porch Light- Front & Rear
- Furnace – Standard Electric
- 30 Gallon Elec Water Heater
- Exterior GFI Recep
- 200 Amp Panel Box
advertisement




